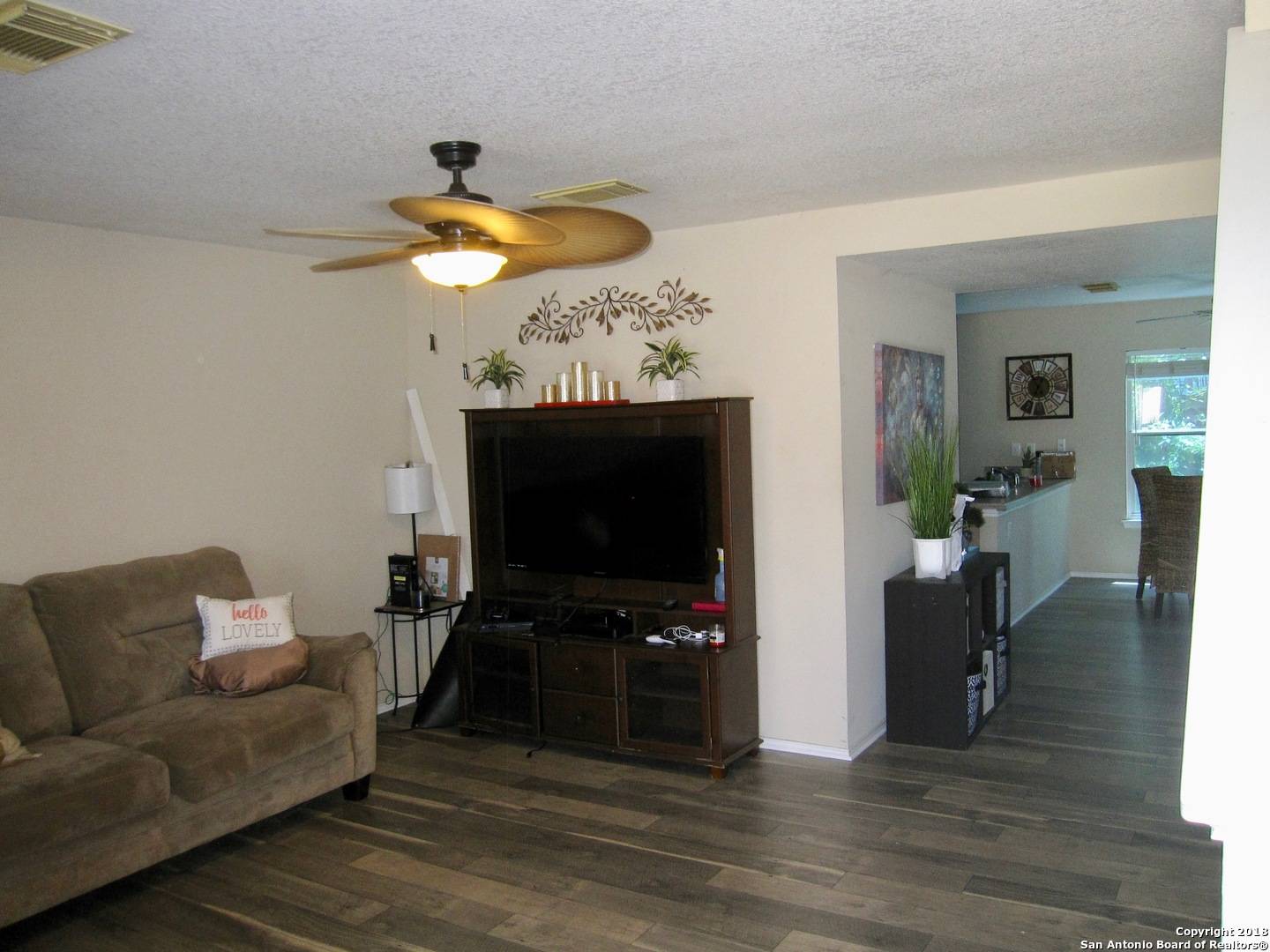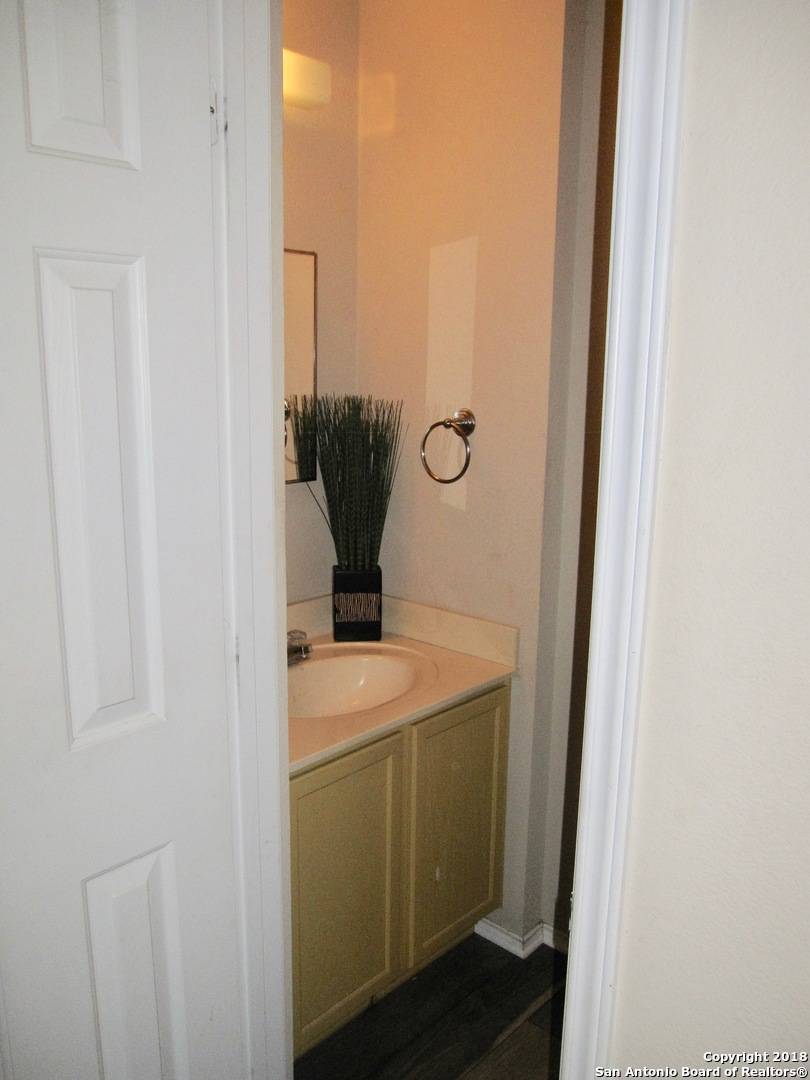115 McLENNAN OAK San Antonio, TX 78240
3 Beds
3 Baths
1,478 SqFt
UPDATED:
Key Details
Property Type Single Family Home, Other Rentals
Sub Type Residential Rental
Listing Status Active
Purchase Type For Rent
Square Footage 1,478 sqft
Subdivision Summerwind
MLS Listing ID 1879779
Style Two Story,Contemporary
Bedrooms 3
Full Baths 2
Half Baths 1
Year Built 2002
Lot Size 3,049 Sqft
Property Sub-Type Residential Rental
Property Description
Location
State TX
County Bexar
Area 0400
Rooms
Master Bathroom 2nd Level 8X5 Tub/Shower Combo, Single Vanity
Master Bedroom 2nd Level 15X15 Upstairs, Sitting Room, Ceiling Fan, Full Bath
Bedroom 2 2nd Level 12X12
Bedroom 3 2nd Level 12X12
Living Room Main Level 14X8
Dining Room Main Level 14X8
Kitchen Main Level 14X15
Interior
Heating Central
Cooling One Central
Flooring Carpeting, Ceramic Tile, Wood
Fireplaces Type Not Applicable
Inclusions Ceiling Fans, Chandelier, Washer Connection, Dryer Connection, Microwave Oven, Stove/Range, Refrigerator, Disposal, Dishwasher
Exterior
Exterior Feature Brick, Siding
Parking Features One Car Garage
Fence Patio Slab, Privacy Fence, Double Pane Windows, Solar Screens, Mature Trees
Pool None
Roof Type Composition
Building
Foundation Slab
Sewer Sewer System
Water Water System
Schools
Elementary Schools Rhodes
Middle Schools Rudder
High Schools Marshall
School District Northside
Others
Pets Allowed Negotiable
Miscellaneous Owner-Manager,City Bus,School Bus





