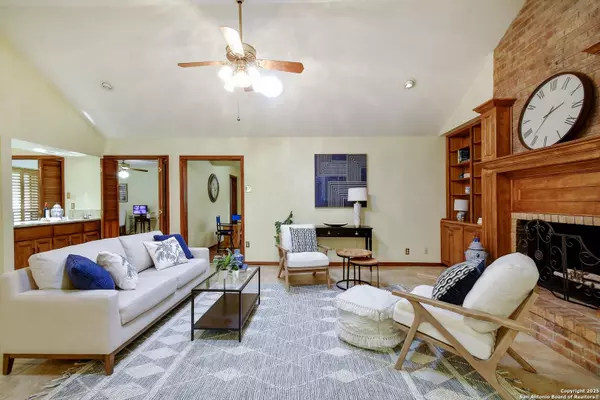13423 Vista Bonita San Antonio, TX 78216
3 Beds
3 Baths
2,575 SqFt
OPEN HOUSE
Sat Jul 26, 1:00pm - 4:00pm
Sun Jul 27, 1:00pm - 4:00pm
UPDATED:
Key Details
Property Type Single Family Home
Sub Type Single Residential
Listing Status Active
Purchase Type For Sale
Square Footage 2,575 sqft
Price per Sqft $203
Subdivision Vista Del Norte
MLS Listing ID 1879085
Style One Story
Bedrooms 3
Full Baths 2
Half Baths 1
Construction Status Pre-Owned
HOA Fees $408/ann
HOA Y/N Yes
Year Built 1982
Annual Tax Amount $10,048
Tax Year 2025
Lot Size 0.254 Acres
Property Sub-Type Single Residential
Property Description
Location
State TX
County Bexar
Area 0600
Rooms
Master Bathroom Main Level 17X9 Shower Only, Separate Vanity, Double Vanity
Master Bedroom Main Level 15X15 DownStairs, Walk-In Closet, Multi-Closets, Full Bath
Bedroom 2 Main Level 13X11
Bedroom 3 Main Level 12X12
Living Room Main Level 25X16
Dining Room Main Level 12X12
Kitchen Main Level 16X12
Family Room Main Level 17X14
Study/Office Room Main Level 15X14
Interior
Heating Central, 1 Unit
Cooling One Central
Flooring Ceramic Tile
Inclusions Ceiling Fans, Chandelier, Washer Connection, Dryer Connection, Cook Top, Built-In Oven, Microwave Oven, Disposal, Dishwasher, Ice Maker Connection, Water Softener (owned), Wet Bar, Smoke Alarm, Security System (Owned), Garage Door Opener, Plumb for Water Softener, Smooth Cooktop, Solid Counter Tops, Double Ovens, City Garbage service
Heat Source Natural Gas
Exterior
Exterior Feature Patio Slab, Covered Patio, Privacy Fence, Sprinkler System, Has Gutters, Mature Trees
Parking Features Two Car Garage, Attached, Rear Entry
Pool None
Amenities Available Pool, Tennis, Park/Playground, BBQ/Grill
Roof Type Composition
Private Pool N
Building
Lot Description 1/4 - 1/2 Acre, Mature Trees (ext feat), Level
Foundation Slab
Sewer Sewer System, City
Water Water System, City
Construction Status Pre-Owned
Schools
Elementary Schools Huebner
Middle Schools Eisenhower
High Schools Churchill
School District North East I.S.D.
Others
Acceptable Financing Conventional, FHA, VA, Cash
Listing Terms Conventional, FHA, VA, Cash





