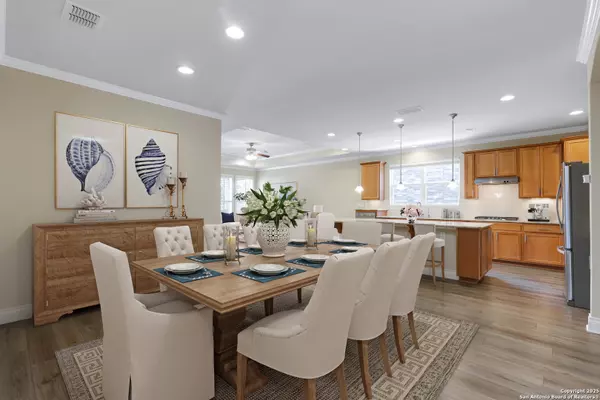$395,380
For more information regarding the value of a property, please contact us for a free consultation.
12718 Water Pearl San Antonio, TX 78253
2 Beds
2 Baths
1,977 SqFt
Key Details
Property Type Single Family Home
Sub Type Single Residential
Listing Status Sold
Purchase Type For Sale
Square Footage 1,977 sqft
Price per Sqft $198
Subdivision Hill Country Retreat
MLS Listing ID 1853263
Sold Date 10/06/25
Style One Story,Contemporary
Bedrooms 2
Full Baths 2
Construction Status Pre-Owned
HOA Fees $185/qua
HOA Y/N Yes
Year Built 2015
Annual Tax Amount $7,586
Tax Year 2024
Lot Size 6,403 Sqft
Property Sub-Type Single Residential
Property Description
*NEW PRICE - BELOW MARKET* YES, it's possible to have a beautiful home on a corner**culdesac**greenbelt** lot! Spectacular open floorplan has oversized island as focal point that lends to casual seating area. Gorgeous granite countertops and light Carmel cabinets. Freshly painted interior. Luxury vinyl flooring throughout for easy maintenance. Wall of built-ins in Owner's Retreat and custom built ins in closet plus glamour walk in shower with multiple shower heads. Corner fireplace is gas and turns on at flip of switch. SS built-in appliances with gas cooktop. Butler Pantry area with built-ins - uppers have glass doors, and huge walk-in pantry. Plantation shutters, crown molding and tray ceilings. Come view this lovely home at a great price and enjoy the carefree lifestyle this resort-style community has to offer with so many activities, clubs and not to mention exercise rooms, multiple pools and miles of nature trails running throughout this amazing community.
Location
State TX
County Bexar
Area 0102
Rooms
Master Bathroom Main Level 11X12 Shower Only, Double Vanity
Master Bedroom Main Level 14X15 Split, Walk-In Closet, Ceiling Fan, Full Bath
Bedroom 2 Main Level 14X11
Dining Room Main Level 10X11
Kitchen Main Level 17X12
Family Room Main Level 18X17
Study/Office Room Main Level 10X12
Interior
Heating Central
Cooling One Central
Flooring Vinyl
Fireplaces Number 1
Heat Source Natural Gas
Exterior
Exterior Feature Covered Patio, Wrought Iron Fence, Sprinkler System, Double Pane Windows, Has Gutters, Storm Doors
Parking Features Two Car Garage
Pool None
Amenities Available Controlled Access, Pool, Tennis, Clubhouse, Jogging Trails, Sports Court, Bike Trails, BBQ/Grill, Other - See Remarks
Roof Type Composition
Private Pool N
Building
Lot Description Corner, Cul-de-Sac/Dead End, On Greenbelt, County VIew, Level
Foundation Slab
Water Water System
Construction Status Pre-Owned
Schools
Elementary Schools Hoffmann
Middle Schools Dolph Briscoe
High Schools Taft
School District Northside
Others
Acceptable Financing Conventional, FHA, VA, TX Vet, Cash
Listing Terms Conventional, FHA, VA, TX Vet, Cash
Read Less
Want to know what your home might be worth? Contact us for a FREE valuation!

Our team is ready to help you sell your home for the highest possible price ASAP







