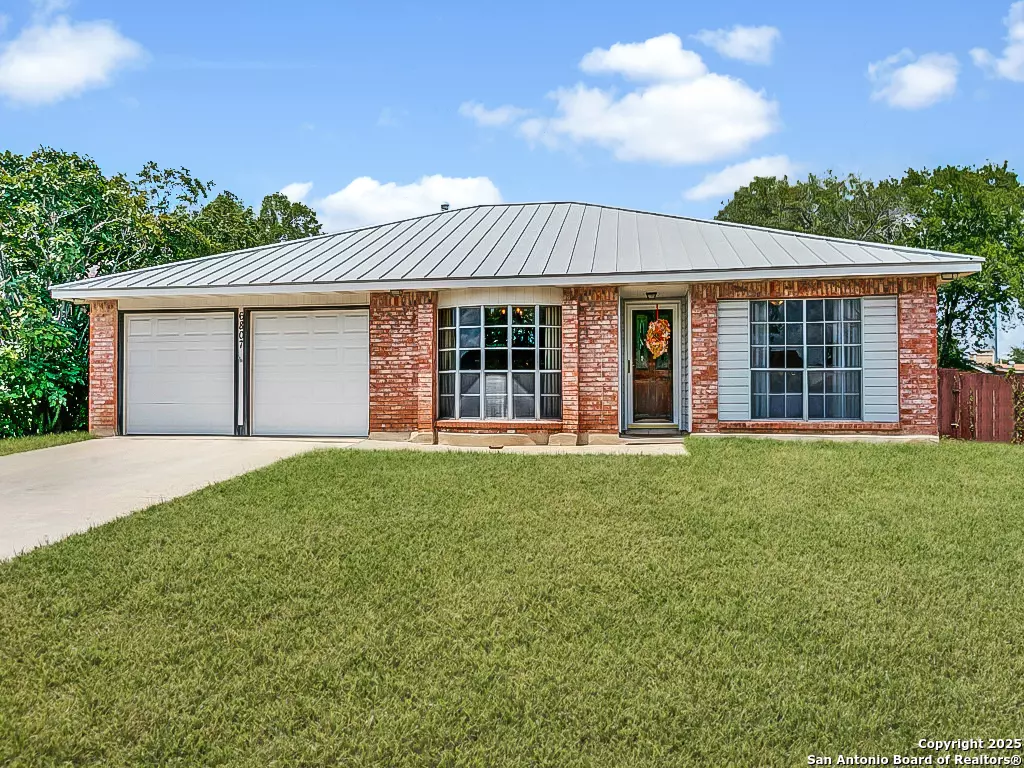$240,000
For more information regarding the value of a property, please contact us for a free consultation.
6807 Brookfield San Antonio, TX 78238
3 Beds
2 Baths
1,638 SqFt
Key Details
Property Type Single Family Home
Sub Type Single Residential
Listing Status Sold
Purchase Type For Sale
Square Footage 1,638 sqft
Price per Sqft $146
Subdivision Twin Creek
MLS Listing ID 1892672
Sold Date 10/03/25
Style One Story,Traditional
Bedrooms 3
Full Baths 2
Construction Status Pre-Owned
HOA Y/N No
Year Built 1978
Annual Tax Amount $5,299
Tax Year 2024
Lot Size 6,621 Sqft
Property Sub-Type Single Residential
Property Description
Open House, Sunday, August 24th, from 2:00 - 4:00 pm. Welcome to 6807 Brookfield, a charming and well-maintained 3-bedroom, 2-bath single-family home in San Antonio offering 1,638 sq. ft. of comfortable living space. Built in 1978, this home features a bright, open layout with central cooling, forced-air heating, and a cozy fireplace, plus an attached 2-car garage and low-maintenance brick exterior. The spacious kitchen and dining areas flow seamlessly for everyday living and entertaining, while the backyard offers plenty of potential for outdoor enjoyment. Located in a friendly neighborhood, this property provides easy access to schools, shopping, dining, major highways, and nearby military bases-perfect for first-time buyers, downsizers, or investors. Schedule your private tour today and see why 6807 Brookfield could be your ideal next home!*HVAC 2024*Washer/Dryer, Fridge, and Microwave included* Metal Roof*Newer Fence* Room sizes are approximate
Location
State TX
County Bexar
Area 0300
Rooms
Master Bathroom Main Level 7X12 Shower Only
Master Bedroom Main Level 15X13 Split
Bedroom 2 Main Level 12X12
Bedroom 3 Main Level 12X12
Dining Room Main Level 12X12
Kitchen Main Level 12X7
Family Room Main Level 15X22
Interior
Heating Central, 1 Unit
Cooling One Central
Flooring Ceramic Tile, Vinyl
Fireplaces Number 1
Heat Source Electric
Exterior
Exterior Feature Patio Slab, Privacy Fence
Parking Features Two Car Garage, Attached
Pool None
Amenities Available None
Roof Type Metal
Private Pool N
Building
Foundation Slab
Sewer Sewer System
Water Water System
Construction Status Pre-Owned
Schools
Elementary Schools Driggers
Middle Schools Neff Pat
High Schools Holmes Oliver W
School District Northside
Others
Acceptable Financing Conventional, FHA, VA, TX Vet, Cash
Listing Terms Conventional, FHA, VA, TX Vet, Cash
Read Less
Want to know what your home might be worth? Contact us for a FREE valuation!

Our team is ready to help you sell your home for the highest possible price ASAP







