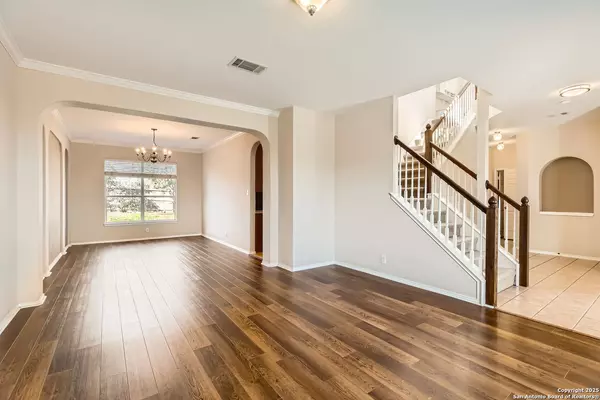$396,500
For more information regarding the value of a property, please contact us for a free consultation.
1011 Visor San Antonio, TX 78258
3 Beds
3 Baths
2,990 SqFt
Key Details
Property Type Single Family Home
Sub Type Single Residential
Listing Status Sold
Purchase Type For Sale
Square Footage 2,990 sqft
Price per Sqft $127
Subdivision Knights Cross
MLS Listing ID 1888785
Sold Date 10/22/25
Style Two Story
Bedrooms 3
Full Baths 2
Half Baths 1
Construction Status Pre-Owned
HOA Fees $12/ann
HOA Y/N Yes
Year Built 1998
Annual Tax Amount $10,148
Tax Year 2024
Lot Size 7,100 Sqft
Property Sub-Type Single Residential
Property Description
Nestled in the sought-after Knights Cross neighborhood, 1011 Visor Dr., offers a wonderful blend of comfort and convenience. This well-appointed 3-bedroom, 2.5-bathroom home features two spacious living areas and a formal dining room, providing ample space for both relaxation and entertaining. The kitchen is thoughtfully designed with plenty of room for meal preparation and gatherings. The expansive primary suite boasts an ensuite bath with a separate shower and soaking tub for a spa-like retreat. Upstairs, a generous game room offers additional versatile living space. Outside, the covered patio overlooks a well-sized backyard, perfect for outdoor enjoyment. Located in the highly acclaimed NEISD school district and just minutes from premier shopping, dining, and major highways, this home is an exceptional opportunity in a prime location.
Location
State TX
County Bexar
Area 1801
Rooms
Master Bathroom 2nd Level 14X9 Tub/Shower Separate, Double Vanity, Garden Tub
Master Bedroom 2nd Level 22X15 Upstairs, Walk-In Closet, Ceiling Fan, Full Bath
Bedroom 2 2nd Level 13X12
Bedroom 3 2nd Level 14X14
Living Room Main Level 16X14
Dining Room Main Level 15X11
Kitchen Main Level 13X11
Family Room Main Level 19X14
Interior
Heating Central
Cooling One Central
Flooring Carpeting, Ceramic Tile, Other
Fireplaces Number 1
Heat Source Electric
Exterior
Exterior Feature Patio Slab, Covered Patio, Privacy Fence, Sprinkler System
Parking Features Two Car Garage
Pool None
Amenities Available None
Roof Type Composition
Private Pool N
Building
Foundation Slab
Sewer City
Water Water System, City
Construction Status Pre-Owned
Schools
Elementary Schools Las Lomas
Middle Schools Barbara Bush
High Schools Ronald Reagan
School District North East I.S.D.
Others
Acceptable Financing Conventional, FHA, VA, TX Vet, Cash
Listing Terms Conventional, FHA, VA, TX Vet, Cash
Read Less
Want to know what your home might be worth? Contact us for a FREE valuation!

Our team is ready to help you sell your home for the highest possible price ASAP







