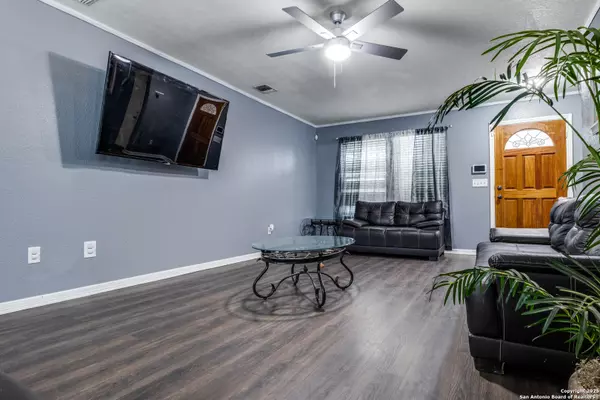$210,000
For more information regarding the value of a property, please contact us for a free consultation.
3604 Farallon San Antonio, TX 78245
3 Beds
3 Baths
1,644 SqFt
Key Details
Property Type Single Family Home
Sub Type Single Residential
Listing Status Sold
Purchase Type For Sale
Square Footage 1,644 sqft
Price per Sqft $115
Subdivision Kriewald Place
MLS Listing ID 1885184
Sold Date 10/23/25
Style Two Story
Bedrooms 3
Full Baths 2
Half Baths 1
Construction Status Pre-Owned
HOA Fees $23/qua
HOA Y/N Yes
Year Built 2005
Annual Tax Amount $2,497
Tax Year 2024
Lot Size 4,835 Sqft
Property Sub-Type Single Residential
Property Description
Discounted rate options and no lender fee future refinancing may be available for qualified buyers of this home. Welcome to this inviting two-story home offering a functional layout and plenty of living space. The kitchen features a bright eat-in area, perfect for casual meals, and flows easily into the main living space. Upstairs, you'll find all bedrooms thoughtfully positioned for privacy, along with a versatile loft area-ideal as a game room, home office, or additional lounge space. Step outside to a fully fenced backyard, providing room for outdoor gatherings, play, or pets. Conveniently located near local amenities, this home combines comfort, flexibility, and value-ready for you to make it your own!
Location
State TX
County Bexar
Area 0200
Rooms
Master Bathroom 2nd Level 10X5 Tub/Shower Combo, Single Vanity, Garden Tub
Master Bedroom 2nd Level 15X14 Upstairs, Walk-In Closet, Ceiling Fan, Full Bath
Bedroom 2 2nd Level 10X12
Bedroom 3 2nd Level 10X13
Living Room Main Level 13X22
Kitchen Main Level 11X12
Interior
Heating Central
Cooling One Central
Flooring Carpeting, Vinyl, Laminate
Heat Source Electric
Exterior
Parking Features One Car Garage, Attached
Pool None
Amenities Available None
Roof Type Composition
Private Pool N
Building
Foundation Slab
Sewer Sewer System
Water Water System
Construction Status Pre-Owned
Schools
Elementary Schools Michael
Middle Schools Rayburn Sam
High Schools John Jay
School District Northside
Others
Acceptable Financing Conventional, FHA, VA, Cash
Listing Terms Conventional, FHA, VA, Cash
Read Less
Want to know what your home might be worth? Contact us for a FREE valuation!

Our team is ready to help you sell your home for the highest possible price ASAP







